Next webinar : How could the UK election impact your French plans?
REGISTER NOW
Next webinar : How could the UK election impact your French plans? - Register NOW
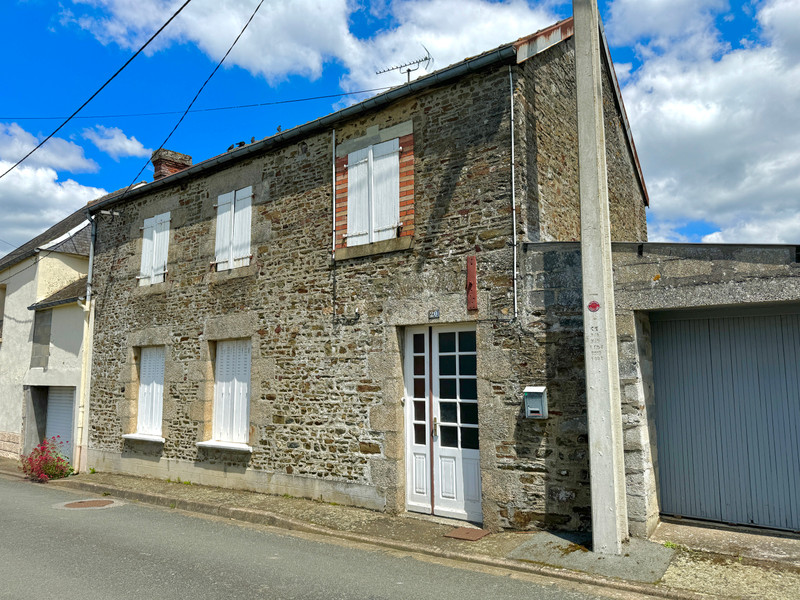
Ask anything ...

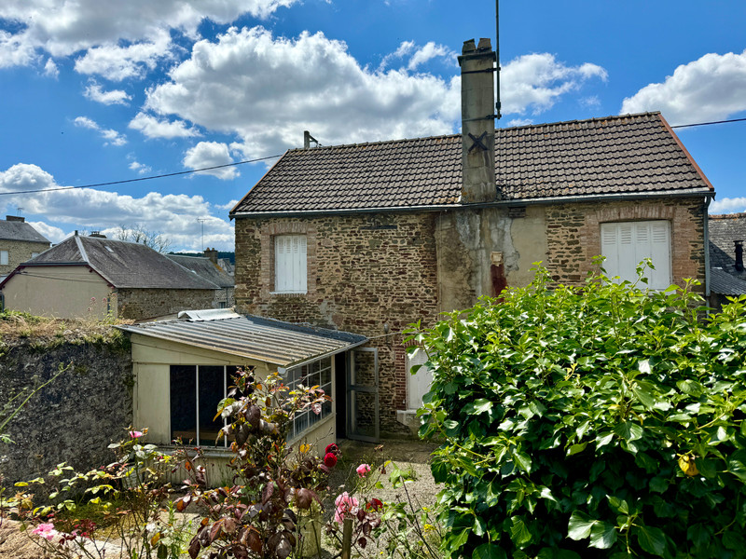
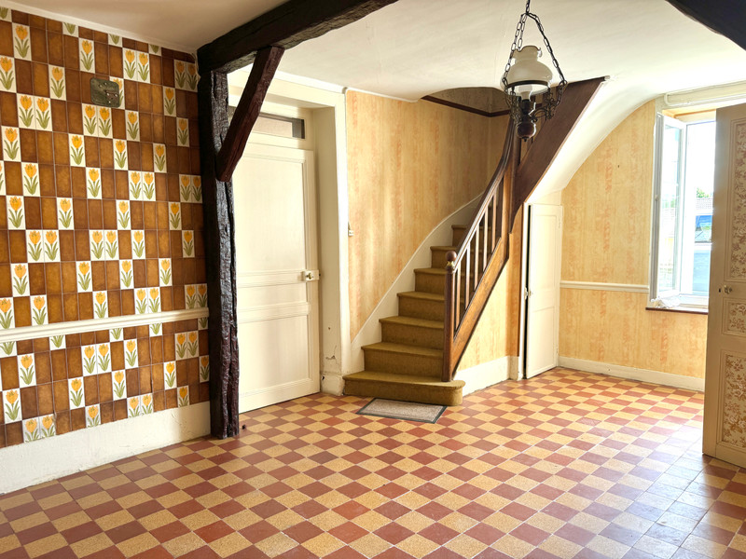
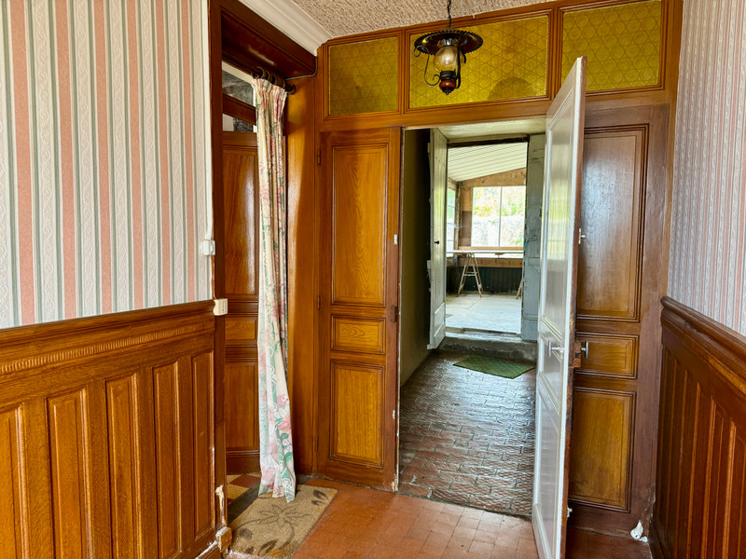
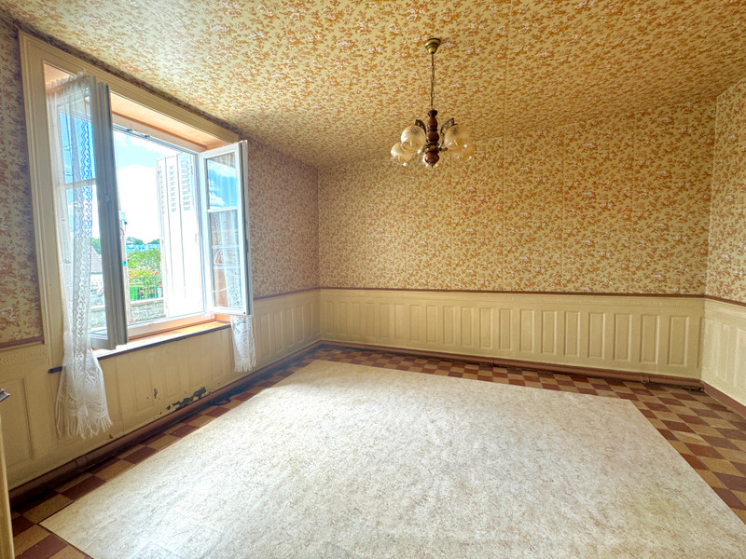
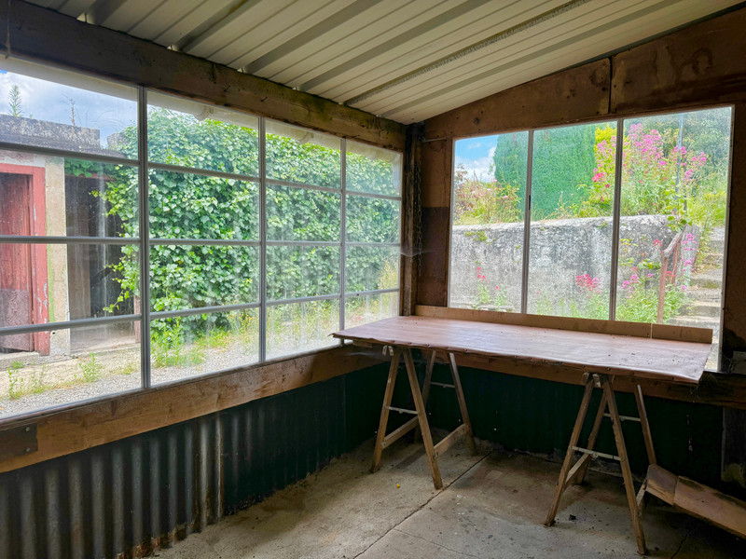
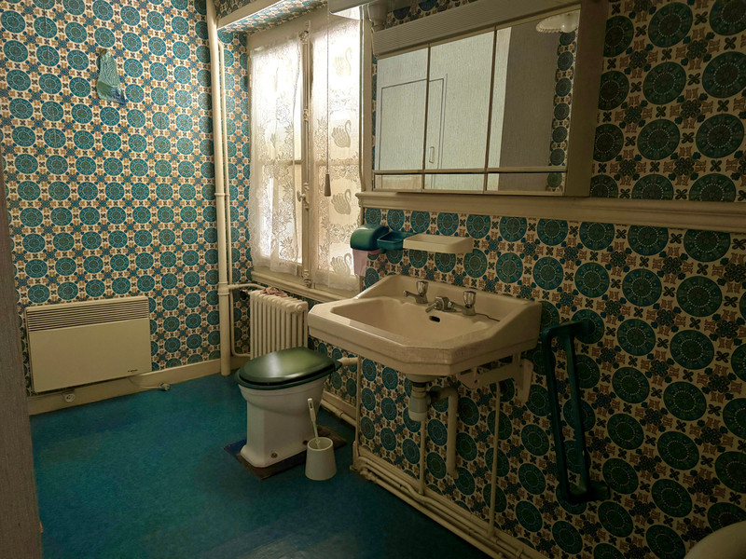
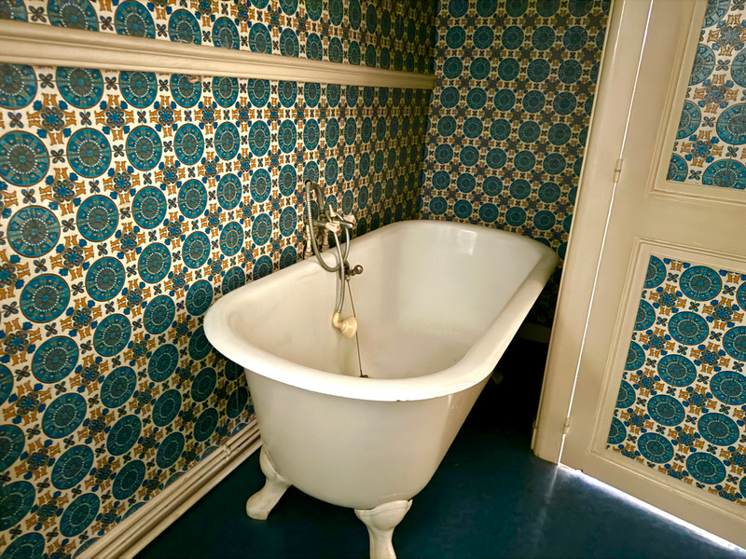
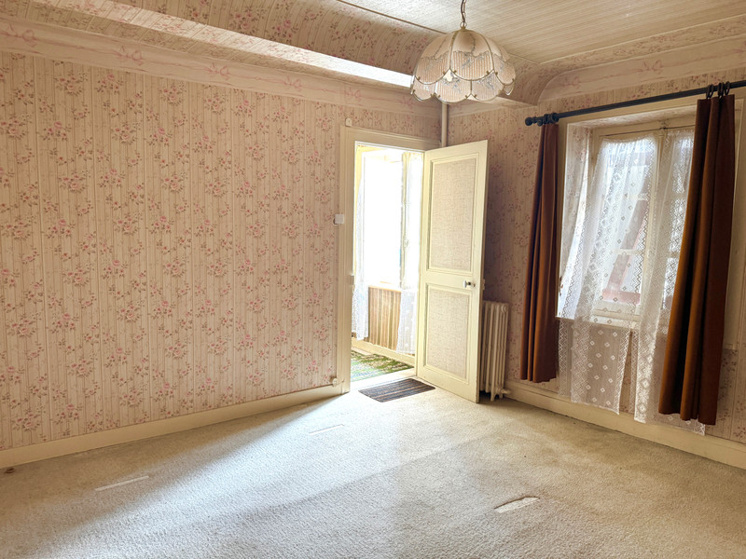
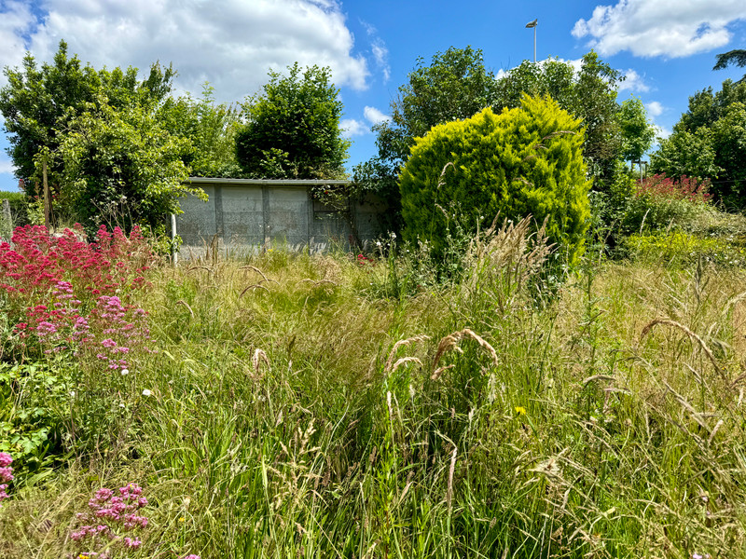
| Price |
€58 000
agency fees to be paid by the seller |
Ref | A30421DWR53 |
|---|---|---|---|
| Town |
PRÉ-EN-PAIL-SAINT-SAMSON |
Dept | Mayenne |
| Surface | 85 M2* | Plot Size | 326 M2 |
| Bathroom | 1 | Bedrooms | 3 |
| Location |
|
Type |
|
| Features |
|
Condition |
|
| Share this property | Print description | ||
 Voir l'annonce en français
Voir l'annonce en français
|
|||
This pretty house is certainly worth a visit, situated in a calm street yet within a 2 minute walk to restaurants, boulangeries, butchers, bars etc
It offers a private rear courtyard and enclosed garden perfect for bbq’s and alfresco dining, ideal lock up and leave holiday home or equally a super main residence
Read more ...
Nestled at the foot of the forest and Mount Multonne Avaloirs, Pré-en-Pail-Saint-Samson is in the heart of Regional Natural Park Normandie-Maine, with stunning landscapes and abundance of outdoor pursuits including hiking, rock climbing, paragliding and kayaking
The property is located on a quiet road in the town close to the famous 'Voie Verte,' (green path) which is a cycle track/bridleway that can take you as far as the Mont Saint Michel or Paris in the other direction if you wish!
As you walk through the door of this house, you enter into an entrance hall, leading to a through dining room with an open-plan kitchen containing a large storage cupboard. A door leads to a spacious lounge that can be opened up to create a lovely living room.
A staircase leads to a corridor with three bedrooms and a large bathroom with cupboard and bath. A staircase leads to the attic, which can be converted if required.
The entrance hall also leads to a room opening on to a conservatory that opens on to a pleasant, unoverlooked outdoor space with a small courtyard, a garden and an adjoining building containing a cellar and a boiler room, above which a terrace could be created. The garage is located at the end of the garden and has access to an adjacent street.
The property benefits from PVC double-glazed windows on the ground floor and wooden single-glazed windows on the first floor. Hot water and heating are provided by an oil-fired boiler. The roof structure, roofing and exterior walls are in good condition.
Room dimensions :
Entrance hall: 3.19 m x 1.70 m
Room: 2.83 m x 1.68 m
Dining room: 5.51 m x 3.09 m
Kitchen: 2.36 m x 1.46 m
Living room: 3.95 m x 3.92 m
Bedroom 1: 3.10 m x 2.99 m
Bedroom 2: 4.03 m x 2.57 m
Bedroom 3: 3.89 m x 3.92 m
Bathroom: 3.78 m x 1.67 m
------
Information about risks to which this property is exposed is available on the Géorisques website : https://www.georisques.gouv.fr
*Property details are for information only and have no contractual value. Leggett Immobilier cannot be held responsible for any inaccuracies that may occur.
**The currency conversion is for convenience of reference only.